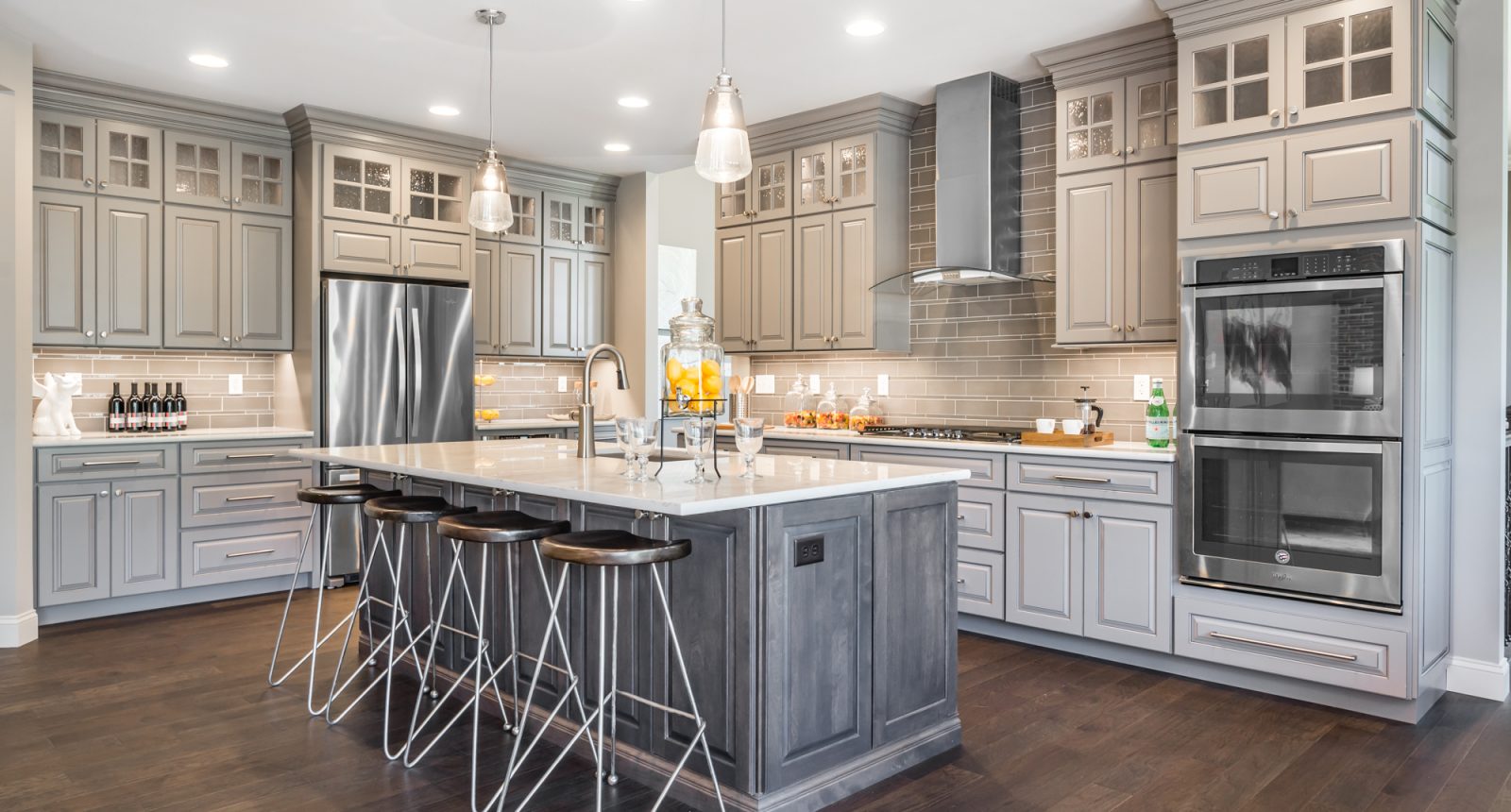
Available in these Communities
The Fairground is a 2 story town house floor plan featuring 3 bedrooms, 2.5 baths with 1,474 sq. ft. of living space, a 2-car, oversized garage and a basement. The main floor features an open concept kitchen, dining and living room with 9’ ceilings and enlarged casement windows for additional natural light. There is also plank laminate flooring and a powder room on the main floor. The second floor features a large owner’s suite with walk-in closet, laundry room, two additional bedrooms and a shared hall bath.