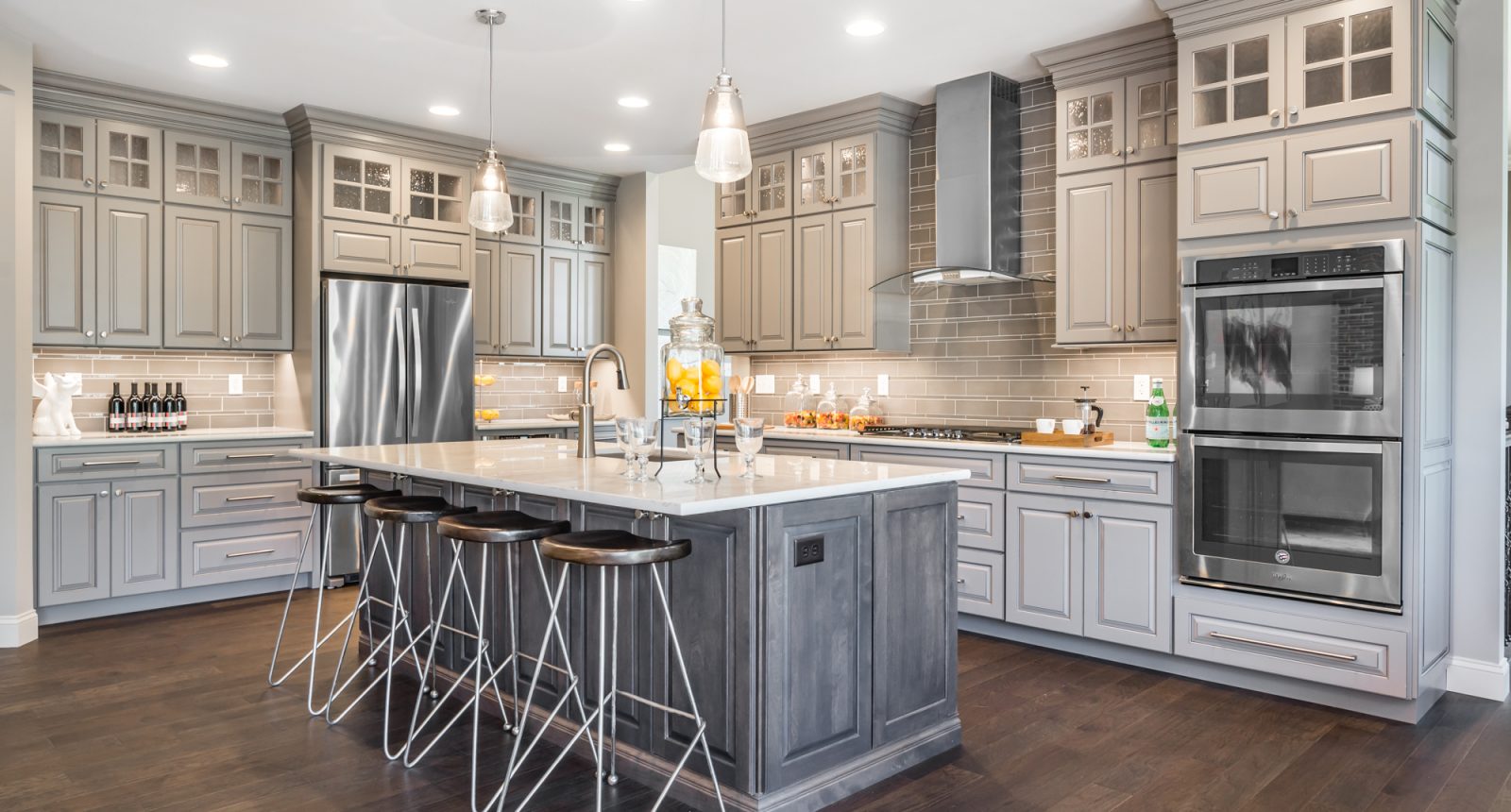
The Fairfax is a generously sized 1.5 story villa home with 3 bedrooms, 2.5 baths, a spacious open concept floor plan, a main floor master suite and laundry room. Two additional bedrooms, a large loft and bonus area are located on the second floor. Several enhancement options are available, including a screened porch, optional second floor master bedroom, expanded living room and a finished lower level.