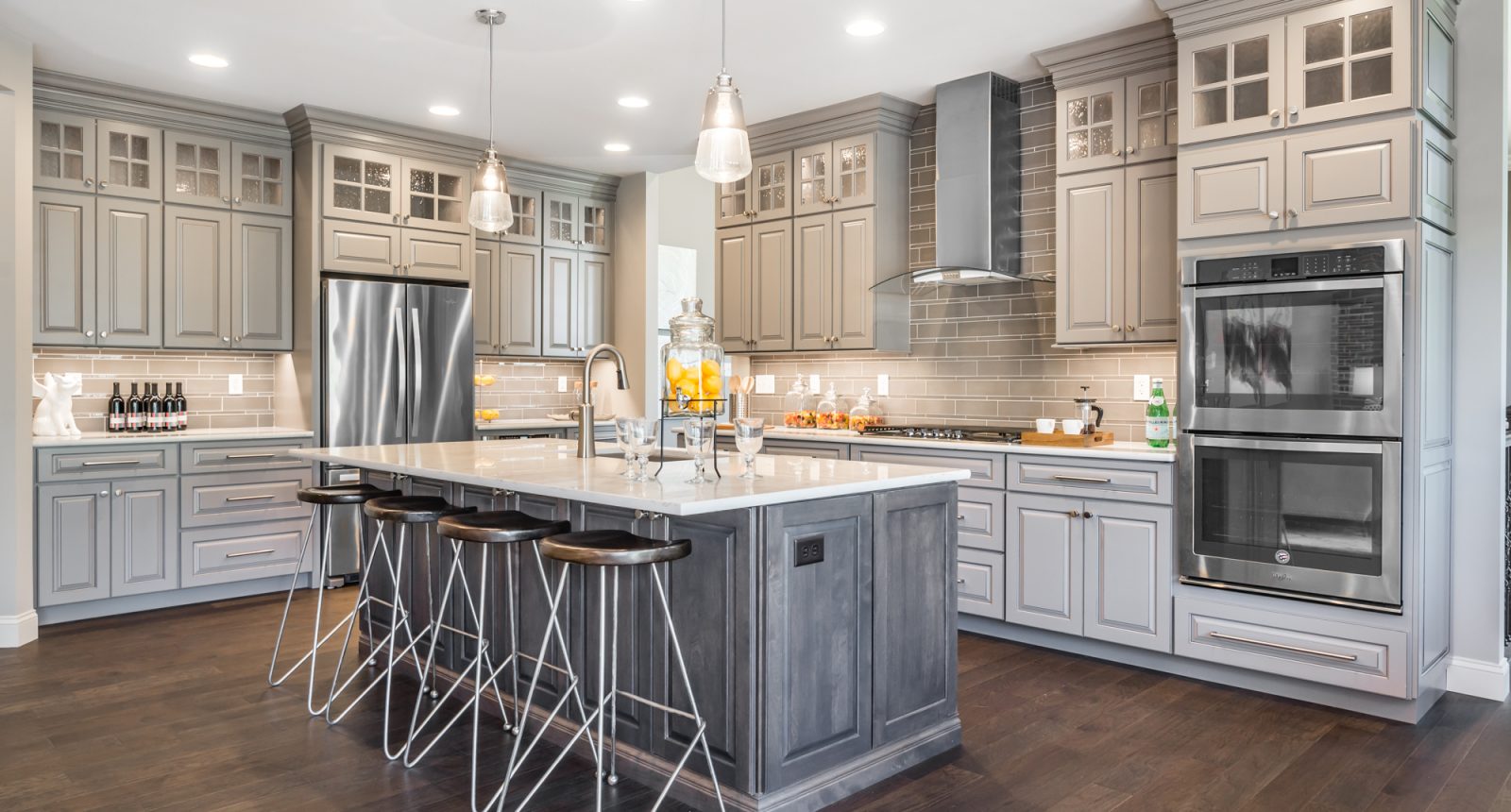
Available in these Communities
The Durham II is a beautiful ranch-style home with an open concept floor plan and a natural flow. The gourmet kitchen with walk-in pantry, luxurious master suite and sizable laundry room on the main floor make the Durham II an enduring favorite. Many additional options include a formal dining room, hearth room, vaulted ceilings, family foyer, and a covered patio.