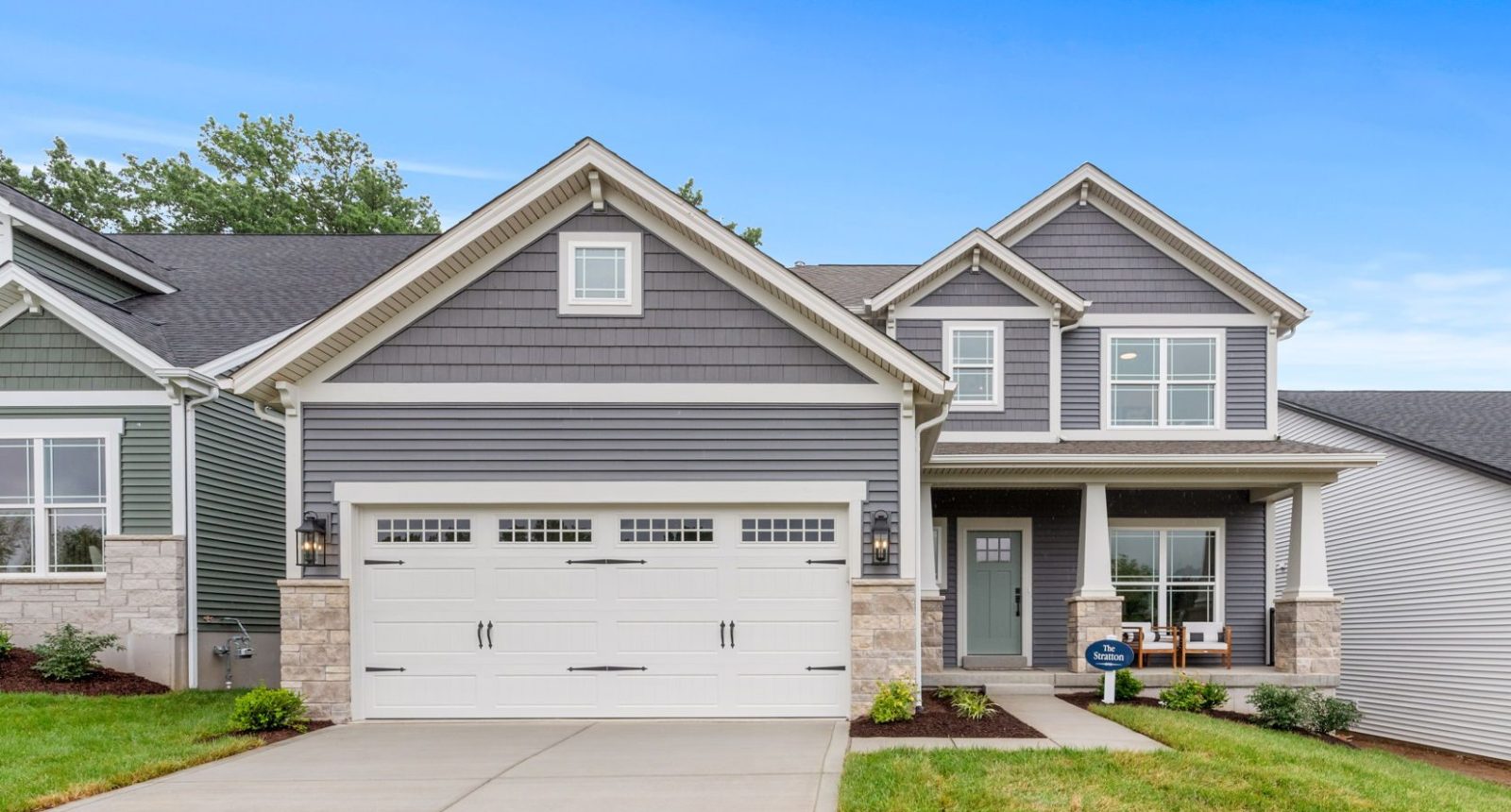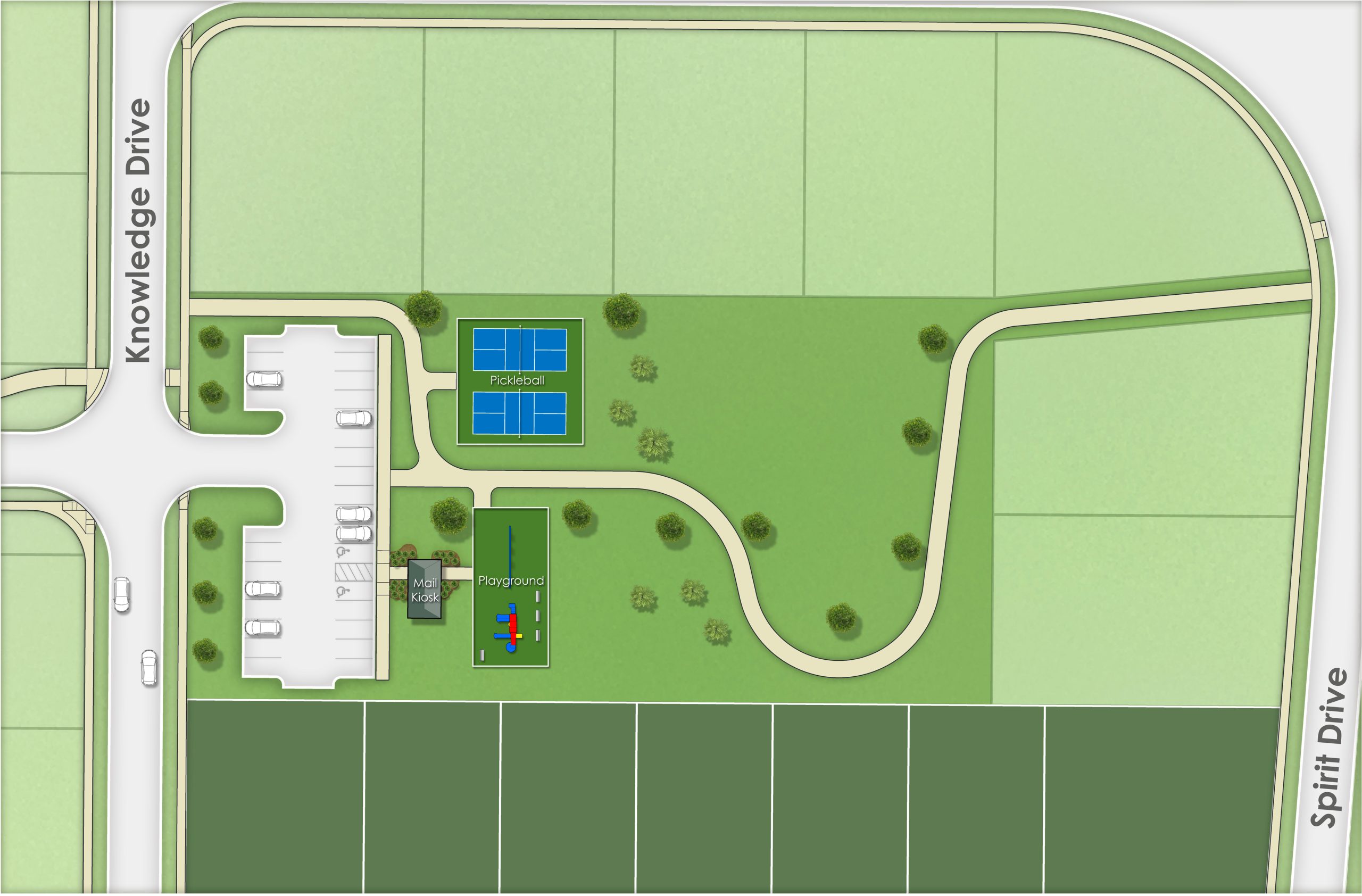
O'Fallon, MO
| Base Prices: | $384,900-$491,900 |
|---|---|
| Location: | 1061 East Highway N O'Fallon, MO 63385 314-484-6076 |
| COMMUNITY SALES MANAGER: | Greg Tate |
| On Display: | The Waverly and The Stratton at Ryehill Manor |
| Hours: | Sold from Ryehill Manor: 529 Ryehill Dr. St. Peters, MO 63376 Sales Center & Display Home Open Daily 11 am - 5 pm |
| School District: |
Wentzville School District
|

*** This site map is an artist’s conception and is for illustrative purposes only. Any dimensions or sizes are preliminary. Features and amenities depicted, including but not limited to tree mass, landscaping, water bodies, swales, recreational facilities, pathways, sidewalks, and amenities are subject to final approval and changes by the developer and/ or builder. Homesite availability status is updated on weekdays within 48 hours of signed contract and is subject to change without notice. Please contact the Community Sales Manager for details of all community features and amenities, homesite availability and exact homesite dimensions.
Take I-64 to Hwy N West and drive 2.8 miles. Community is on the Right.