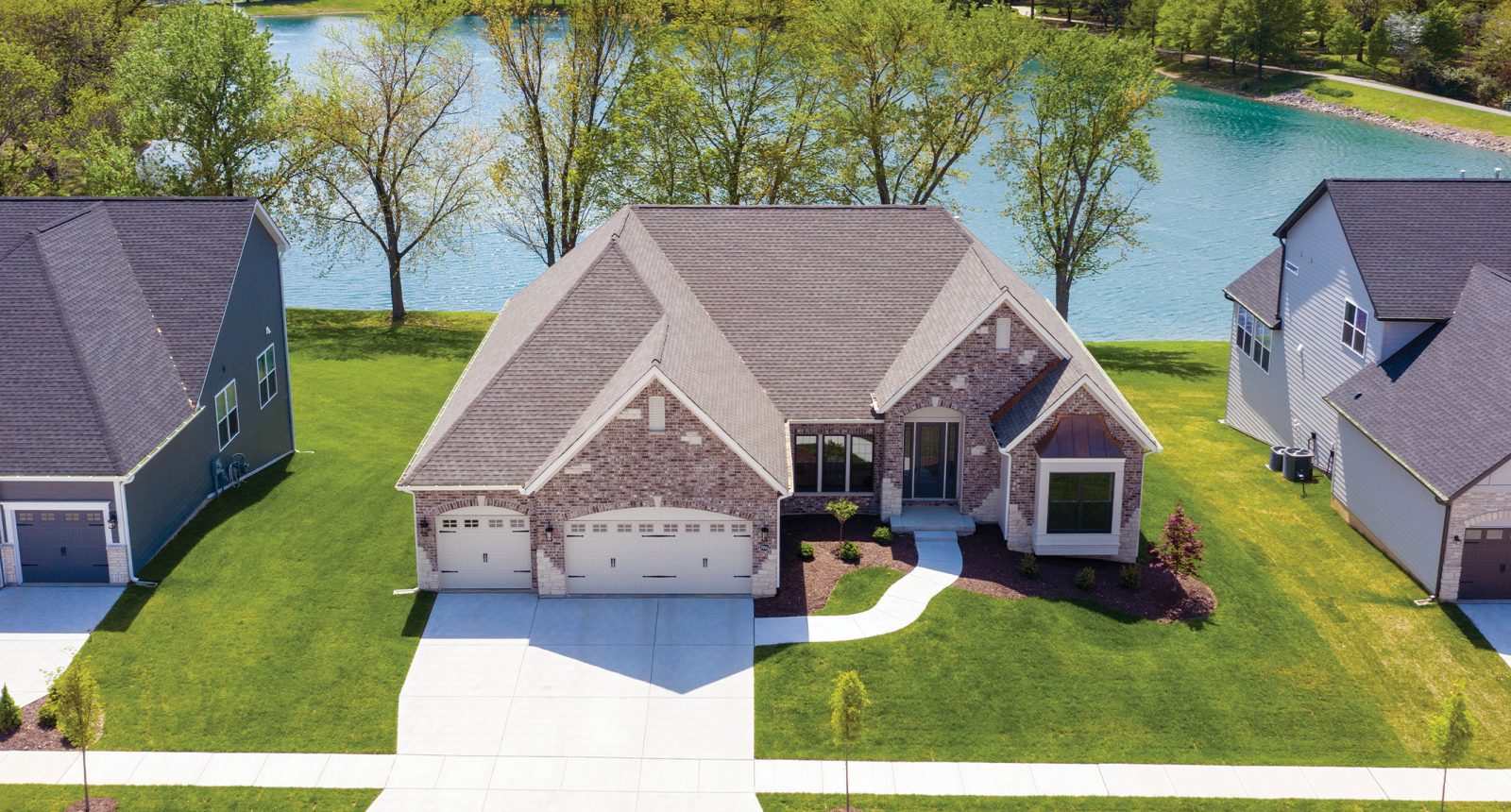
St. Charles, MO
| Location: | 1159 Tower Park Dr. St. Charles, MO 63304 636-236-9318 |
|---|---|
| COMMUNITY SALES MANAGER: | Matt Johnson |
| On Display: | Wyndham |
| Hours: | Sales Office Open Daily 11am-5pm |
| School District: |
Francis Howell School District
|
*** This site map is an artist’s conception and is for illustrative purposes only. Any dimensions or sizes are preliminary. Features and amenities depicted, including but not limited to tree mass, landscaping, water bodies, swales, recreational facilities, pathways, sidewalks, and amenities are subject to final approval and changes by the developer and/ or builder. Homesite availability status is updated on weekdays within 48 hours of signed contract and is subject to change without notice. Please contact the Community Sales Manager for details of all community features and amenities, homesite availability and exact homesite dimensions.
From MO-94 at Mid Rivers/Pitman Hill Road
Take Pitman Hill East
Turn Left on Towers Road (stay to right at fork)
Community will be on your Left
From MO-94 at Harvester Road
Take Harvester Road East
Turn Left on Caulks Hill Road
Turn Right on Towers Road
Community will be on your Right