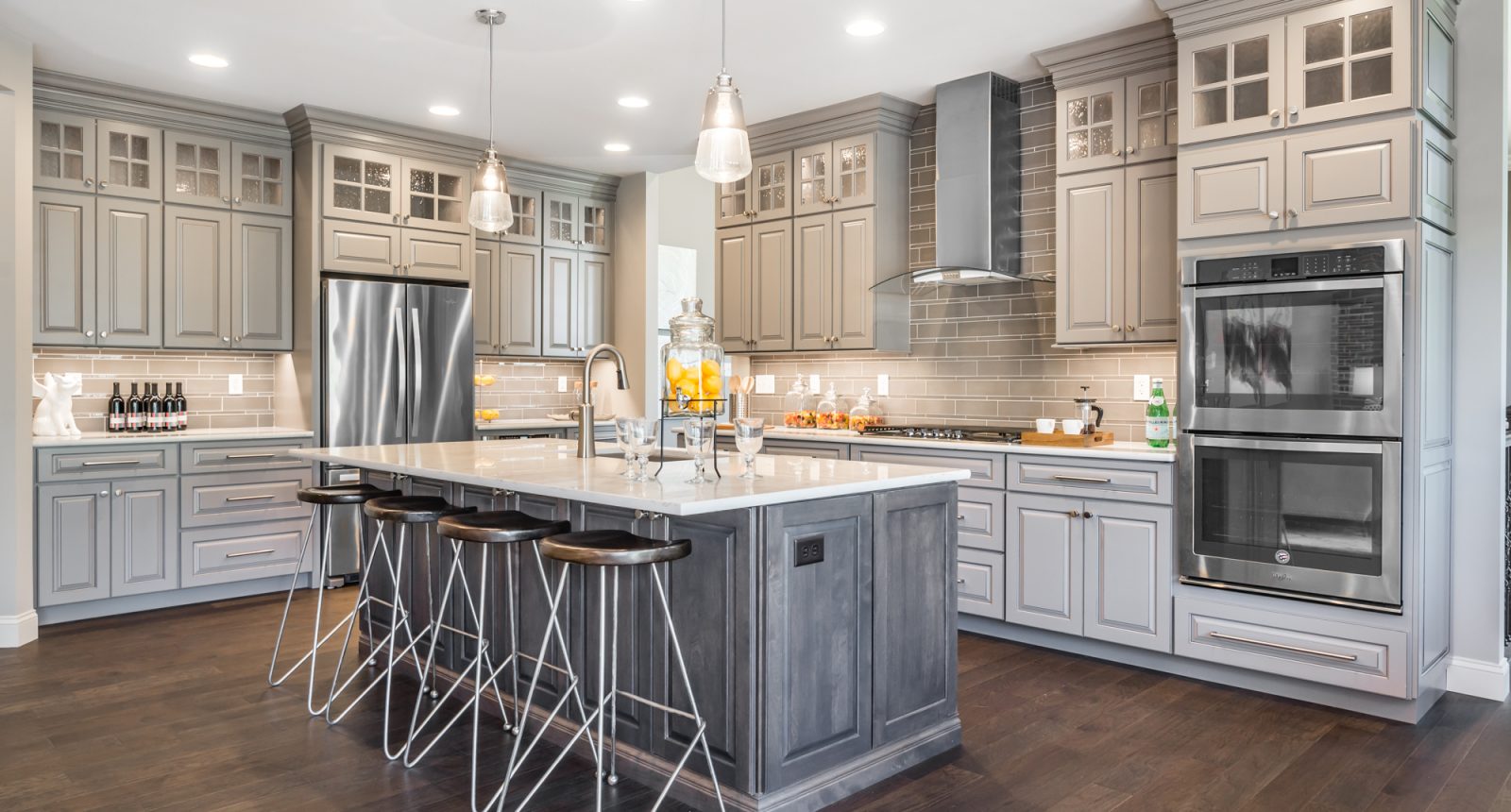
Available in these Communities
The 2-story Windsor is a 3 bedroom, 2.5 bath floor plan with 1,422 sq. ft. of living space. The main floor living area features an open concept kitchen, dining and living room spaces and a powder room—making it the perfect spot for entertaining. The second floor features a large master suite with walk-in closet, an open loft area, and two additional bedrooms and a shared hall bath. For additional convenience, there is an optional second floor laundry.