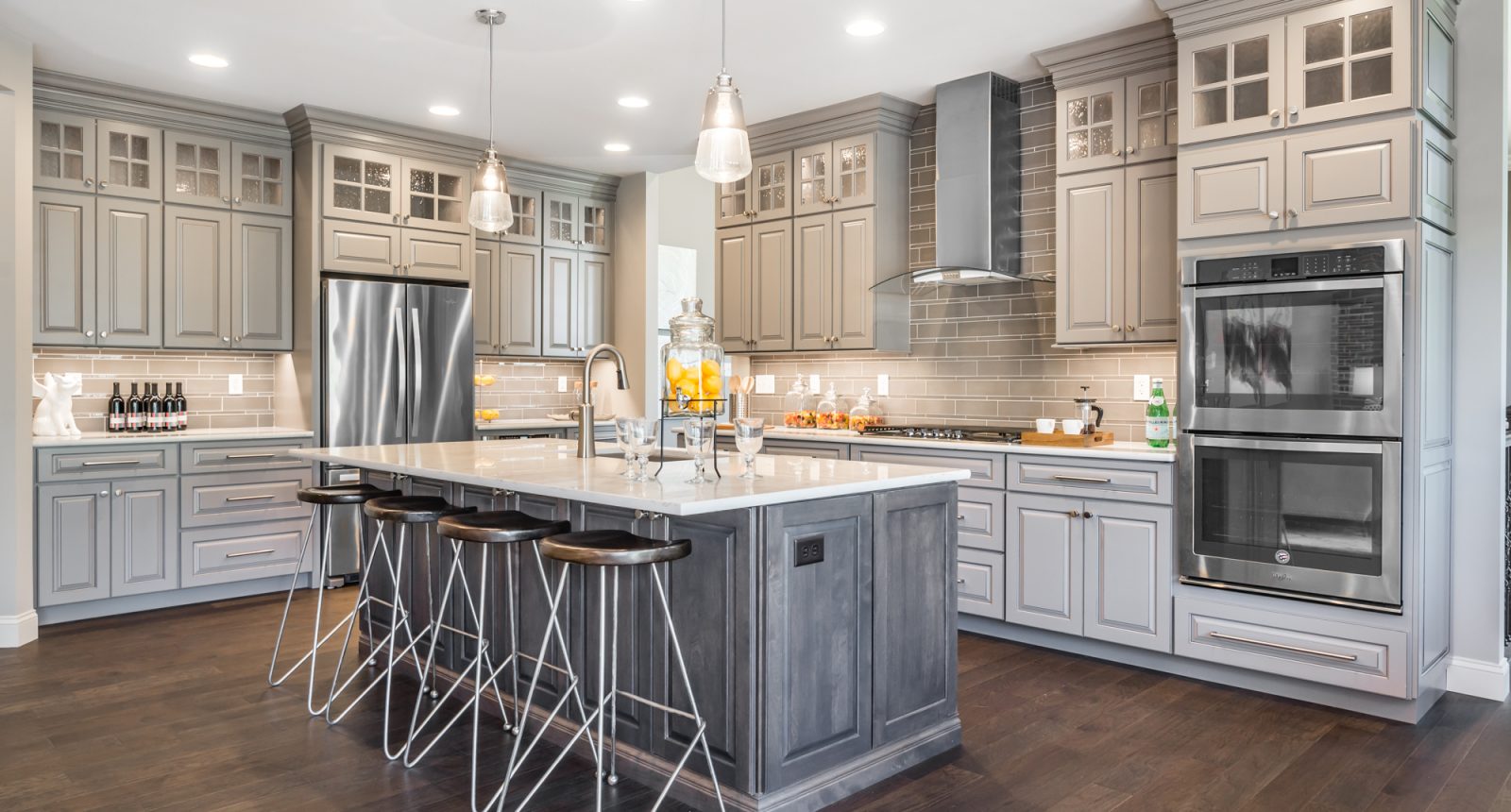
Available in these Communities
The Parkview II is a large 1.5-story home with a lavish master suite on the main floor. The main floor also features an open concept kitchen, breakfast room and great room with fireplace, separate dining room and study, walk-in pantry and laundry room. On the second floor, there are three more sizable bedrooms, a loft and spacious bonus room. Also included is a dual zoned HVAC. Numerous options available for this fabulous home include a hearth room, a family foyer, 2-story ceiling in the great room, cook’s bath and a second floor princess suite.