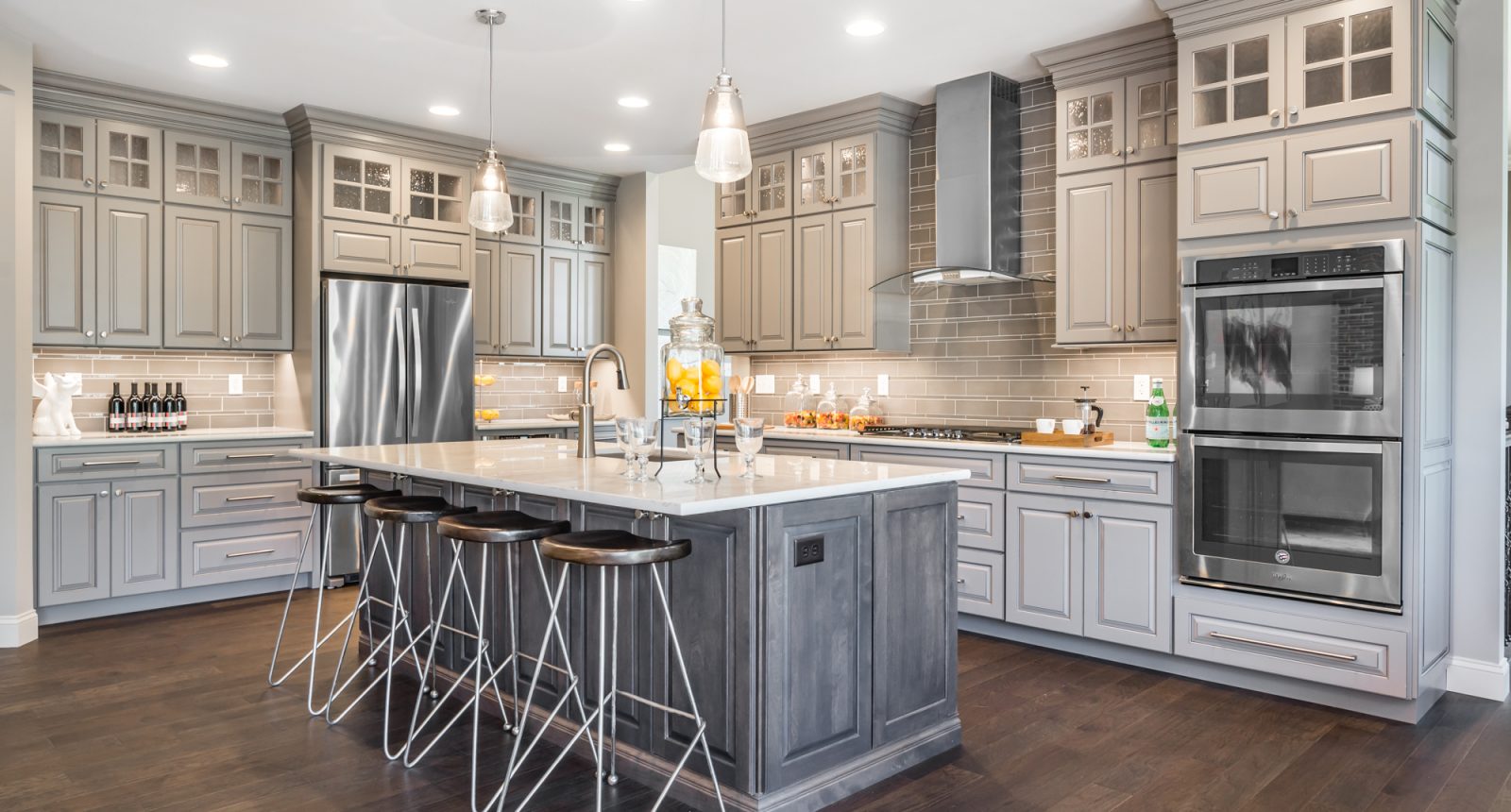
Available in these Communities
The 1.5-story Dover is a 3 bedroom, 2.5 bath floor plan with 1,756 sq. ft. of living space. Enjoy the privacy of the main floor master with walk-in closet, and spacious bath. The main floor living area also features an open concept kitchen, dining and living room spaces, powder room and laundry — for the ultimate in convenience and comfort. The second floor features an open loft area and two additional bedrooms, each with walk-in closets and a shared hall bath. Enhancement options include an additional bedroom and second floor laundry.