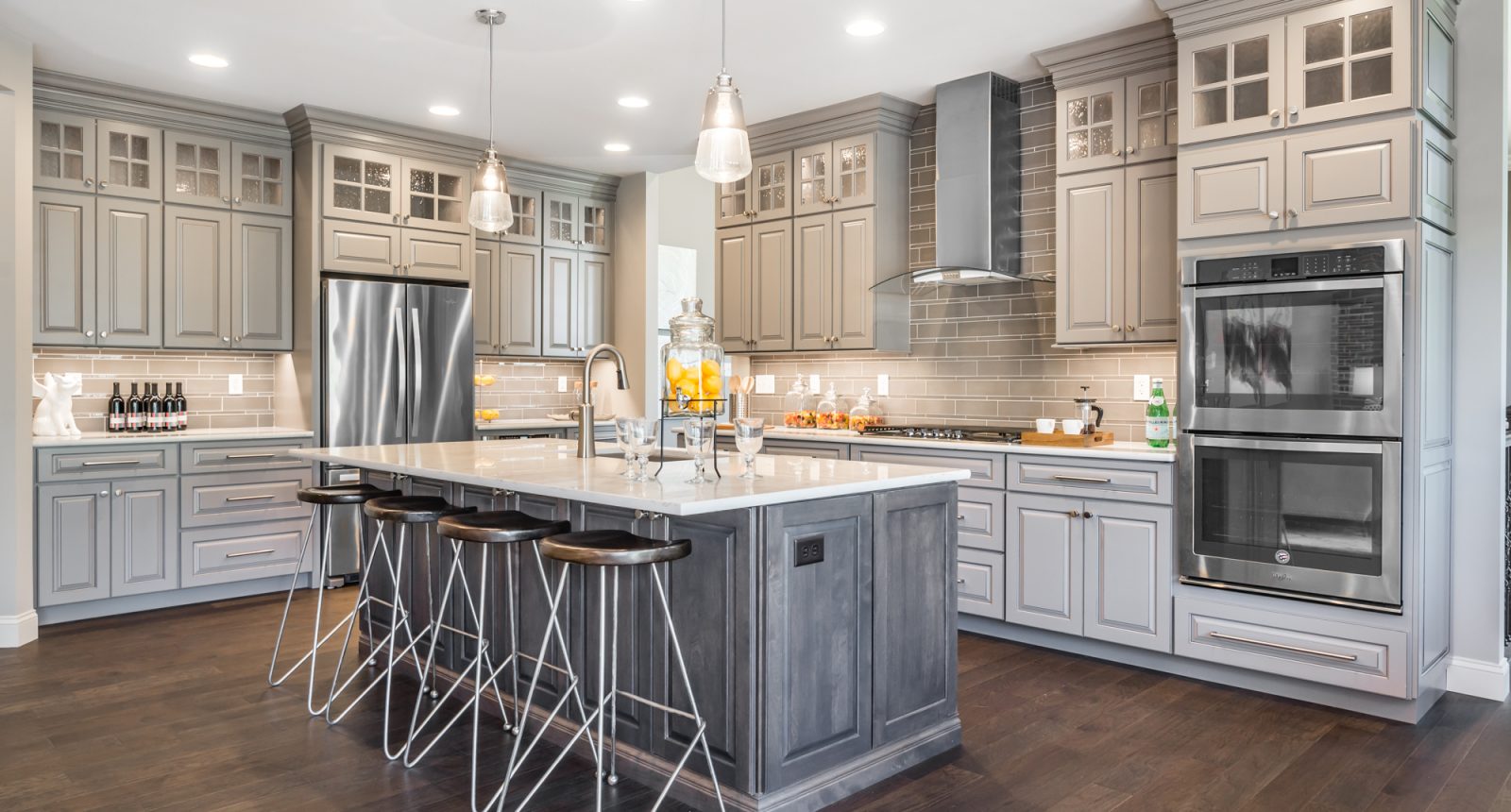
Available in these Communities
The Arlington II is a gorgeous ranch-style home featuring a spacious open concept floor plan with 9 foot tall ceilings, gourmet kitchen with walk-in pantry, formal dining room, standard fireplace, and luxurious master suite. These features, along with the option to add a hearth room, 4th bedroom, Jack & Jill bathroom, finished lower level and more, make the Arlington II one of our best-selling homes.